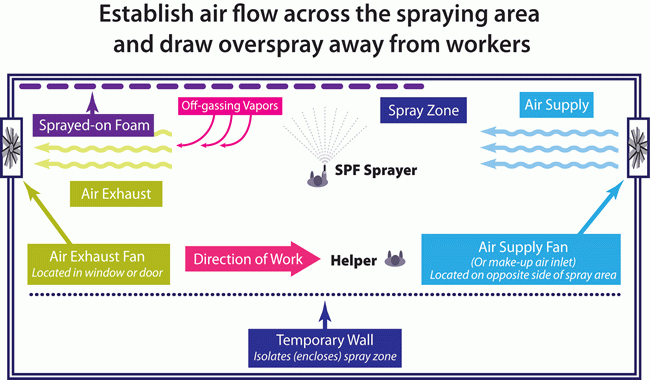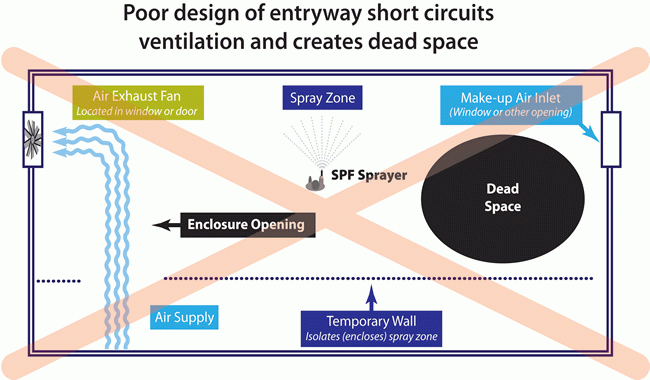Ventilation Guidance for Spray Polyurethane Foam Application
This page describes basic ventilation principles and strategies to help protect workers and building occupants and promote the safe use of spray polyurethane foam (SPF) insulation.
- Why is ventilation important?
- Overview of key principles
- Fundamentals of ventilation
- SPF ventilation challenges
- Basic ventilation design principles
- Establish air flow across the spraying area
- Establish enclosures to isolate and contain the work area
- Direct exhaust to a safe location
- Ensure adequate ventilation following application
- How can I get more information on SPF ventilation and other important health and safety practices?
Why is ventilation important?
Properly designed ventilation can reduce airborne levels of aerosols, mists, and vapors generated during spray application and can help protect SPF applicators, helpers, and others who may be working in adjacent areas.
During and after spray application, vapors and mists, as well as particulates and dust from trimming or sanding the foam, may linger until the area is ventilated and fully cleaned.
Construction activities should be carefully scheduled so that no other trades or occupants are in the building during SPF Installation.
Overview of key principles
Establish air flow across the entire spraying area
- Direct fans to establish the air flow
- Draw vapors, mists and dusts away from workers
- Begin working at the exhaust end and progress downstream (away) from exhaust
- Keep exhaust collection point as close to the source as possible
Establish enclosures to isolate and contain the work area
- Place warning signs on entrances to the enclosure
- Maintain a negative pressure in the enclosure
- Avoid openings that short circuit the ventilation
- Seal off HVAC openings to prevent migration of contaminants
Direct exhaust to a safe location outside the building
- Direct exhaust away from workers or other people
- Direct exhaust away from air intakes for neighboring buildings
- Establish control zones and post warning signs if needed
- Filter exhaust air with particulate filters to protect nearby vehicles and other property
- Place the filter before the exhaust fan to ensure continued fan efficiency
Continue ventilating the area after application
- Check with the manufacturer to determine safe re-entry times
- Minimize worker re-entry during this time
- Ensure that those entering have proper protective equipment
- Restrict occupant re-entry until after the building has been fully ventilated and cleaned
Fundamentals of ventilation
Ventilation is a method of controlling worker exposure to airborne hazardous chemicals or flammable vapors by exhausting contaminated air away from the work area and replacing it with clean air. There are two basic types of ventilation—general exhaust ventilation and local exhaust ventilation.
General exhaust ventilation systems typically consist of an exhaust fan, mounted in the ceiling or wall that pulls air out of the room and discharges it outdoors. Replacement air is brought into the area by either natural means, such as windows, doors, and exterior vents (e.g., attic vents) or could include a separate make-up air fan, duct work, and air registers that provide clean air to the room. General exhaust ventilation, also known as “dilution ventilation,” dilutes contaminated air by mixing it with cleaner room air.
General exhaust systems are not recommended as the sole source of ventilation when hazardous vapors or mists are present, because they do not immediately remove contaminants from the work space.
Local exhaust ventilation systems remove chemicals and other contaminants at their source. In these systems, the exhaust hood or vent is placed as close as possible to where the work is performed to capture and remove contaminants before they mix with the rest of the air in the room. Local exhaust ventilation systems are recommended for controlling hazardous vapors, mists, dusts, and particulates because, if designed properly, they remove the contaminants before workers are exposed.
For an SPF application project, a local exhaust system would be appropriate during the application process to capture vapors, mists, dusts, and particulates at the source as they are emitted during the spraying and trimming processes. General ventilation would be appropriate after the insulation is applied to ventilate the entire work area and building before other workers or occupants enter the area.
SPF ventilation challenges
A ventilation system is normally designed to serve a specific location or room where the operation is well defined. For example, a spray booth used for spraying truck bed liners will always have the same room dimensions (i.e., volume and geometry) and the application process will always be the same. As a result, an effective ventilation system can be designed and installed to the exact specifications of the room.
The application of SPF to walls, ceilings, attics, and basements within multiple job sites, however, presents ventilation challenges because every job site will have different room sizes and shapes. In addition, the process requires frequent movement of the workers as the work progresses resulting in vapors, mists, dusts, and particulates being generated throughout the room. This work area variability and movement prevents a “one size fits all” approach and presents challenges associated with designing a “booth-like” enclosure and ventilation system that can capture vapors, mists, dusts, and particulates at the source (i.e., the point of application).
Because of this, it is important for SPF insulation applicators to understand some basic ventilation principles so they can implement effective ventilation controls in the wide variety of work configurations that they face. While a properly designed ventilation system can help protect workers and building occupants, an improperly designed system could make matters worse.
Basic ventilation design principles
Because the source of emissions moves as the work progresses in SPF applications, designing a local exhaust system can be difficult. In fact, in many cases the system may look more like a general exhaust system. There are some tips to consider, however, to maximize the system’s effectiveness. The key to understanding and applying these tips is understanding the three important components of a ventilation system and how they work together. These components include:
- The work space, room, or enclosure to be exhausted.
- The exhaust system—including a hood or exhaust vent, ductwork, and fan—that captures contaminants at the source and transports them to a location outside the building away from HVAC air intakes and occupied areas.
- The make-up air which is the fresh air to the room or work area that replaces the exhausted air. This can either be forced make up air (air forced into the room with a fan) or passive make-up air (air drawn into the room through openings such as doors, windows, or exterior vents).
How you design or place each of these components will determine the effectiveness of your system.
Establish air flow across the spraying area
A fundamental consideration of any ventilation system is that the system creates an air flow from the make-up air entry location to the exhaust collection point (e.g., hood or vent). It is important that this flow of air:
- Flows across the entire work space to be ventilated (see figure 1). This is achieved by ensuring the make-up air entry location is on the opposite end of the work area from the exhaust hood or vent.
- Draws contaminants away from the workers. When possible, applicators should begin spraying near the exhaust hood or vent and progress away from that point so that off -gassing from applied SPF is drawn away from the applicator. Helpers should also work upstream from the sprayer (see figure 1).
Establish enclosures to isolate and contain the work area
Establishing enclosures around the work area serves two important purposes:
- Prevents migration of contaminants to other areas of the building. This protects workers in other areas and minimizes the need for more wide spread building ventilation during the application process and prior to occupancy.
- Improves the efficiency and effectiveness of the ventilation system by minimizing the size of the area to be ventilated (which affects the number and size of fans needed) and by helping to direct or channel the airflow to the exhaust vent or hood.
In some cases the configuration and size of the room where the application will occur may be sufficient to isolate the work area. In other cases, it may be necessary to construct temporary enclosures. Such enclosures typically include plastic sheeting with overlapped seams sealed with tape.
Remember to place warning signs on entrances to the enclosure or work area to alert other workers of the hazard and prevent them from entering the area.
Direct exhaust to a safe location
Always remember to direct exhaust to a safe location outside the building, away from areas where other workers or people are or could be present. If the exhaust is at ground level or at other areas where people could enter, you should also establish a control zone using warning signs and physical barriers around the exhaust area to prevent personnel access. You should also be aware of where air intakes are for neighboring buildings and direct your exhaust away from these areas.
Ensure adequate ventilation following application
Always remember to continue ventilating the area following application until the material has fully cured, off -gassing has stopped, and vapors have been removed. During this time, worker re-entry should be kept to a minimum and should only include those with appropriate respiratory protection (and skin protection if contact with the SPF is possible). Occupant re-entry should only occur after the building is fully ventilated. The amount of time needed for this depends on several factors including:
- SPF formulations and related cure times as specified by the manufacturer
- Accurate proportioning and mixing of A-side and B-side
- Ventilation rate
- Temperature and humidity
Check with the manufacturer of your SPF product to determine an appropriate re-occupancy time and ventilation rate.
How can I get more information on SPF ventilation and other important health and safety practices?
- Talk to your SPF product manufacturer or vendor.
- Consult the National Institute for Occupational Safety and Health (NIOSH) by either calling 1-800-CDC-INFO or by visiting the NIOSH website.
- Read more about related EPA activities, related federal activities, related international activities, and health and safety information from other organizations Exit.
Ongoing research at NIOSH and the American Chemistry Council’s Center for the Polyurethanes Industry (CPI) will continue to offer updated information on appropriate ventilation rates and isolation and capture methods, which will be added to this site when ready.


