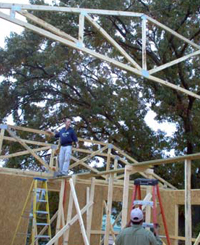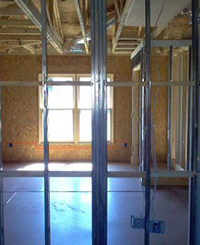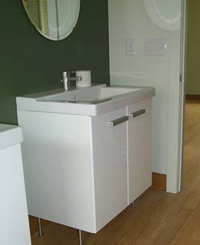Georgia - Design for Disassembly House Case Study
National Information
Region 4 Toolkits
Historic Preservation and Green Building
Green Building Standards, Certifications, Model Codes and Ordinances
- American Society of Heating, Refrigerating and Air-Conditioning Engineers (ASHRAE 90.1)

- Green Advantage-credential program for construction personnel

- Green Footstep - Rocky Mt. Institute

- Green Globe for Buildings

- Green Seal

- International Green Construction Code

- US Green Building Council-Leadership in Energy and Environmental Design

Professional and Trade Associations
Sustainable Design and Green Building Guides and Products
- CDC Tips for a Green Home
- DSIRE: Database of state incentives for renewables and efficiency

- EPA Green Power Locator
- Forest Stewardship Council

- Green2Green - compare green building products

- International Living Future Institute

- National Resources Defense Council - Building Green

- Savannah College of Art and Design Emergent Structures Initiatives

- Sustainable Facilities Tool

- Sustainable Sites Initiative

- Whole Building Design Guide

Contact Information
Pollution Prevention and Innovation Team
U.S. EPA Region 4
r4sustainability@epa.gov
Background
Continued world population growth is putting increased pressure on our natural resources. As these resources become scarce, it is even more valuable and necessary to conserve.
According to the EPA, the building industry uses an estimated 60% of total resources consumed in the U.S. every year, as well as producing an alarming 30% of total U.S. waste. Most of this waste can be attributed to renovation and demolition processes, rather than actual building construction.
A much more efficient and sustainable way to recover vital resources from homes and buildingsby planning a structure that is capable of being adapted to change through deconstruction, rather than demolition, upon the end of its useful life. If homes built from 2000 to 2050 were designed to recover just 25% of resources upon renovation, then two-thirds of the homes built in the next 50 years would be able to be constructed using those recovered resources.
Project Approach and Process
Materials consumption and waste can be minimized by designing buildings that exhibit near-zero waste and “closed-loop” materials management. These goals can be accomplished through the process of Design for Disassembly (DfD) which was incorporated into the building of a case study home in Atlanta, Georgia by the Community Housing Resource Center, along with the Hamer Center and EPA Region 4.
This project aimed to promote DfD in the built environment through:
- convening a group of experts to help plan the design using DfD principles;
- designing and constructing a home using DfD;
- recording workshop, design, and case study results;
- advocating the incorporation of DfD in mainstream U.S. building construction.
Green construction methods used for this project include joists constructed from engineered lumber and structural insulated panels (SIP). The engineered lumber eliminates field cutting (and thus minimizes waste), while the SIPs combine insulation, structure, and sheathing in one system. The use of SIPs is one of the main differences between DfD and regular wood-framed homes.

Engineered trusses eliminate the need for interior load-bearing walls as well as having the ability of being removed intact upon disassembly. |

Light-gauge steel framing combined with drywall allows for wall panels to be shifted or removed individually. |

Freestanding bathroom fixtures make removal and replacement easy. |
Benefits |
||
| This home is an example of the changes needed within the building industry in order to minimize waste, carbon dioxide (CO2) and other harmful emissions, and energy use, while increasing overall cost-effectiveness. Homes using DfD will last longer and conserve more materials, allowing for re-use and a more durable life of the structure. Region 4 is one of the fastest-growing areas in the nation and has thus experienced increased pressure on resources in recent years. Region 4 will benefit from decreased waste and buildings with longer lives if more homes implement DfD in the design stage. | ||
Contact Info
Pam Swingler4sustainability@epa.gov
![[logo] US EPA](../gif/logo_epaseal.gif)