2009 Lifecycle Building Challenge 3
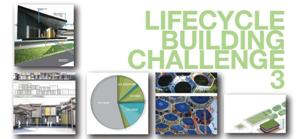
Images of Lifecycle Building Challenge 3 Winning Entries
- Partners
- U.S. Winners
- Outstanding Achievements Awards
- Honorable Mentions
- International Winners
- International Honorable Mentions
EPA's Lifecycle Building Challenge recognizes innovative green building ideas to reduce environmental and energy impacts of buildings and assists the building industry in reducing more than 88 million tons of building-related construction and demolition debris sent to landfills in the United States each year.
Reusing building materials reduces the energy and greenhouse gas emissions associated with extraction, production, and transportation of new materials. EPA recently reported in Opportunities to Reduce Greenhouse Gas Emissions through Materials and Land Management Practices (PDF) (98 pp, 1.5MB, About PDF) that doubling the reuse and recycling of construction and demolition debris would result in an emissions savings of 150 million metric tons of CO2 equivalent per year, equal to the entire annual carbon emissions from the state of North Carolina.
Read about the Lifecycle Building Challenge.
Partners
EPA, along with our partners, the American Institute of Architects![]() , West Coast Green
, West Coast Green![]() , the Collaborative for High Performance Schools
, the Collaborative for High Performance Schools![]() , and StopWaste.Org
, and StopWaste.Org![]() , invited professionals and students nationwide to submit designs and ideas that support cost-effective disassembly and anticipate future use of building materials.
, invited professionals and students nationwide to submit designs and ideas that support cost-effective disassembly and anticipate future use of building materials.
This year, West Coast Green extended the competition to include international participants who hailed from Singapore, Taiwan, Argentina, Columbia, France, Egypt, and the United Kingdom.
The winners, selected by a panel of expert judges![]() , are:
, are:
U.S. WINNERS
Student Building
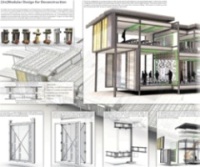
Sketches of an adaptable construction trade school designed for creative materials reuse.
[Un] Modular Design for Deconstruction
David Fleming, University of Cincinnati, Richfield, MN
This construction trade school design redefines "building" as a temporary resting place for materials to be traded, upgraded and reused. The project shows the potential for a building to evolve with time as materials, fashions, technologies, and uses change. The adaptable structural system can create almost any column, beam and wall configuration. Rather than attempting to find an infinitely reusable module, the project creates a framework for creative materials reuse.
Professional Building

William McDonough + Partners Bernheim Arboretum Visitors Center in Clermont, KY
Arboretum and Research Visitors' Center
Kira Gould, William McDonough + Partners, Charlottesville, VA
The visitors' center design roots the building firmly in its woodland context by blurring distinctions between the indoors and outdoors, and by incorporating the surrounding forest into the building's lifecycle analysis. Construction emphasized safe, closed material loops of biological nutrients, which break down to safely return to forest soil; and technical nutrients, which can be remanufactured into new objects. The mechanical connections and reconfigurable modules allow for building alterations. The project performs 51% better than the ASHRAE-compliant base case used to measure the greenhouse gas reduction.
Professional Product
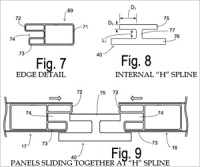
Drawings of the ENVY Modular Wall System.
Modular Temporary Construction Wall/Barricade
Douglas Spear and Aaron Barnes, ENVY Modular Wall Systems LLC, Las Vegas, NV
This modular temporary construction wall system consists of panels and extruded joining parts that are recyclable, reusable and can be recycled into new products with zero waste. It replaces wall systems that are used for a short period of time (1-18 months) and often end up in a landfill. Replacing conventional materials used to create temporary walls saves approximately 1 ton of material from the landfill per 70 linear feet of standard height wall. The modular temporary construction wall system is being used in the MGM Mirage City Center Project in Las Vegas, Nevada where it will conserve over 100 tons of construction debris.
OUTSTANDING ACHIEVEMENTS AWARDS
Best School Design - Sponsored by the Collaborative for High Performance Schools School M.O.D.
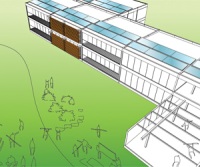
Modular school prototype design. Best School Design Award.
School M.O.D.
Yosuke Kawai and Ikue Nomura, University of Pennsylvania, Dayton, OH
This prototype school building focuses on feasibility and maximizing flexibility. The usual constraints of fixed areas are resolved by combining modular (M), open (O), and dual structural (D) systems. This construction technique allows any individual to build with locally available materials to meet immediate needs while providing the opportunity for future growth.
Best Green Job Creation
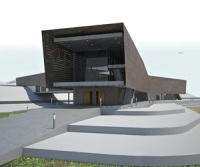
Los Angeles State Historic Park green redevelopment initiative. Best Green Job Creation Award.
Hayley Stewart, Cal Poly Pomona, Pomona, CA
ReAnimate LA would create up to 100 green jobs maintaining the sustainable elements of the building, such as the extraction and reuse of salvaged materials in construction, photovoltaic and ground-source heat pump systems, and bioremediation planting. ReAnimate LA speaks to the changing public values on environmental policy and the urban networks that are essential in bringing back value to a localized, organic way of life in the American city.
Best Greenhouse Gas Reduction - Sponsored by the American Institute of Architects Committee on the Environment (COTE)

William McDonough + Partners Bernheim Arboretum Visitors Center in Clermont, KY. Best Greenhouse Gas Reduction Award.
Arboretum and Research Visitors' Center
Kira Gould, William McDonough + Partners, Charlottesville, VA
The visitors' center design roots the building firmly in its woodland context by blurring distinctions between the indoors and outdoors, and by incorporating the surrounding forest into the building's lifecycle analysis. Construction emphasized safe, closed material loops of biological nutrients, which break down to safely return to forest soil; and technical nutrients, which can be remanufactured into new objects. The mechanical connections and reconfigurable modules allow for building alterations. The project performs 51% better than the ASHRAE-compliant base case used to measure the greenhouse gas reduction.
HONORABLE MENTIONS
Student Building
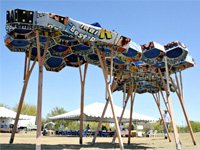
Arid Shade Structure made of re-purposed political campaign signs. Honorable Mention.
Political Ply - An Arid Zone Shade Structure
Jason Griffiths, Arizona State University, Tempe, AZ
Political Ply explores methods of re-purposing existing political campaign signs to form a temporary arid-zone shade structure. The structure is composed of hexagons and each cell has a self contained cooling structure. The project is designed for disassembly, and each hexagonal cell is tapered to allow cells to stack together for convenient transportation.

Modular school prototype design. Honorable Mention.
School M.O.D.
Yosuke Kawai and Ikue Nomura, University of Pennsylvania, Dayton, OH
This prototype school building focuses on feasibility and maximizing flexibility. The usual constraints of fixed areas are resolved by combining modular (M), open (O), and dual structure (D) systems. This construction technique allows any individual to build with locally available materials to meet immediate needs while providing the opportunity for future growth.
Professional Building
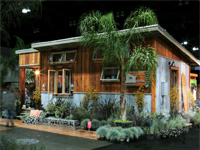
Modern, green home made with reclaimed materials by Reclaimed Spaces. Honorable Mention.
Reclaimed Space: Sustainable, Modern
Zak Hardage, Tracen Gardner, and Kimber Reed-Barber, Reclaimed Space, Austin, TX
This modern, sustainable designed home values reclaimed materials that are the product of disassembly. The average home generates 8,000 pounds of waste, 80% of which is recyclable while Reclaimed Space homes create less than 300 pounds of waste, nearly all of which is recycled. These energy sipping homes feature solar and rain catchment systems, recycled newspaper insulation and reclaimed 100-year old hardwood oak flooring.
INTERNATIONAL WINNERS
Student Building

The Worm Bar is an educational gallery can be easily disassembled.
Miaoling Li, National University of Singapore, Singapore
The Worm Bar integrates a worm farm, salad bar, and educational gallery into a temporary pavilion structure. More than 90% of the pavilion components come from the adaptation of an existing scaffolding system that can be easily disassembled for use in other projects. Highlighting the processing of our waste by humble earthworms, the pavilion aims to increase the awareness of consumption patterns, and provoke discussion on alternative methods of waste management. The project even envisions visitors leaving with a souvenir bag of vermicompost!
INTERNATIONAL HONORABLE MENTIONS
Student Building

Creating an environmentally aware society through community building of a structure. Honorable mention.
Carapace Communion
Rhys Owen, University Of Westminster, United Kingdom
The Carapace Communion project celebrates disassembly by investigating the relationships created when a community's need for a sheltered meeting space results in the creation of a stronger and more environmentally aware society. Each communion member owns a construction component, but only when multiple elements are assembled (through use of removable fasteners) can a functioning structure be created. These structures can be disassembled to give each member their element back and the structure can be assembled, disassembled or adapted very quickly.
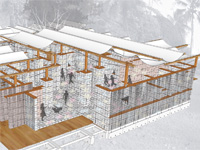
Temporary pavillion of reclaimed fabric bales. Honorable mention.
CLOTHed PAVILLION
Hui Ying Lim, National University of Singapore, Singapore
This temporary pavilion of recycled compressed clothing challenges the limitations of an abundant source of recyclable cloth, by converting it into architectural components. Fabrics currently have very low recycling rate -- 12% in Singapore. Re-purposing fabric heightens environmental awareness and would result in 169,000 sets of clothes (230 tonnes) being reused. The cloth bales are starched hard and treated for additional strength, and can be de-starched without damaging the material. The pavilion uses standard wall modules to create partitions and furniture that can be easily reconfigured.
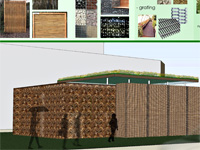
Temporary public convenience structure using natural and reclaimed materials. Honorable Mention.
Garden Toilet
Caijin Huang, National University of Singapore, Singapore
This is a small project designed as a temporary "public convenience" structure to provide the public with bathrooms and showers at on-site events. The walls are tall enough to provide basic privacy. The structure's hollow walls can be filled with natural materials (fallen leaves, pebbles, stone) or reclaimed materials (bottles and cans). The shower screens are made of layers of overlapping of bamboo to maximize privacy while creating openness and ventilation. The building can be taken down easily and some of the materials can be returned to nature.
For more information on the competition, entries, and winners visit the Lifecycle Building Challenge ![]() .
.
![[logo] US EPA](../gif/logo_epaseal.gif)